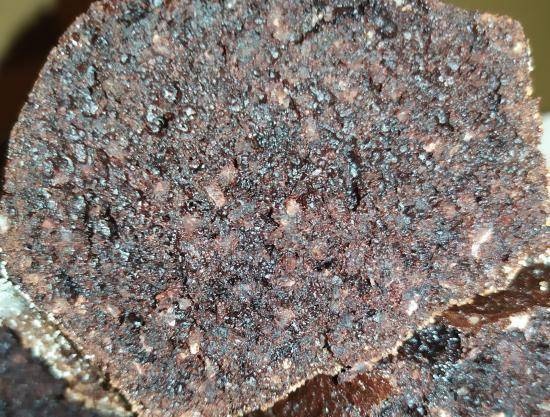Other topics in the section "Household items"
New recipes
Read now
All recipes
Bread recipes
Wheat bread Wheat rye bread Rye wheat bread Rye bread Bread mix Whole wheat bread Bakery products
Baguettes Loafs Borodino bread Darnitsky bread Rustic bread Custard bread Loaf Sponge bread Butter bread Sweet bread Braids and challah Colorful bread Toast bread
Banana bread Mustard bread Buckwheat bread Mushroom bread Raisin bread Yoghurt bread Cabbage bread Potato bread Kefir bread Corn bread Sesame bread Onion bread Linseed bread Semolina bread Honey bread Milk bread Carrot bread Oat bread Olive bread Nut bread Bran bread Beer bread Sunflower bread Sour cream bread Malt bread Cheese bread Curd bread Pumpkin bread Citrus bread Garlic bread Chocolate bread Apple bread Egg bread
Cake recipes
Meringue Sponge cakes Cherry cakes Sacher Caramel cakes Strawberry cakes Coffee cakes Raspberry cakes Honeymen Carrot cakes Anthill Mousse cakes Napoleon Nut cakes Pancho Sand cakes Plyatsok bird's milk Rafaello Sour cream cakes Souffle Tiramisu Chocolate cakes National cakes Themed cakes Assembling cakes
Confectionery
Rolls, strudels Cakes, rolls, eclairs Protein cakes and meringues Biscuit cakes Brownie Custard cakes Little baskets No baked cakes, potatoes National pastries Sand cakes Puff pastries Churros Cookies, gingerbread, biscotti, meringue Sweets, toffee, lollipops, marmalade Souffle Mousses Jelly Puddings Sweet pies, cheesecakes, gingerbread Sweets and desserts
Meat dishes
Mutton Minced meat dishes Boiled pork Beef Cabbage rolls Brisket Goulash Game Roast Julienne Casserole Baked meat Zrazy Cutlets Rabbit Meat with vegetables National meat dishes Chops Pate Liver Pilaf Stew Ribs Fat Satsivi Ham Pork Steak Souffle Veal Terrin Meatballs Stew Stuffed meat Meatballs Jelly Barbecue Schnitzel
Goose Turkey Quail Duck Chicken fillet Chicken thighs Chicken drumsticks Chicken breasts Chicken cutlets and meatballs Chicken wings Chicken legs Chicken offal Chicken kebab Grilled chicken Chicken with vegetables A hen
Fish dishes
Fish soups Seafood soups Seafood dishes Fried fish Jellied fish Casseroles and fish soufflé Baked fish Smoked fish Fish cutlets and meatballs Marinated fish National fish dishes Boiled fish Fish rolls Fish in batter Fish in sauce Fish with vegetables Fish salads Salty fish Gefilte fish Fish aspic Shish kebab and grill with fish Other fish dishes
Vegetable dishes
Eggplant dishes The vinaigrette Casseroles Baked vegetables Squash dishes Cabbage dishes Potato dishes Vegetable cutlets Lecho Onion dishes Carrot dishes Vegetables in sauce Pepper dishes Tomato dishes National vegetable dishes Vegetable stew Vegetable rolls and rolls Vegetable salads Beetroot dishes Pumpkin dishes Stuffed vegetables Bean dishes Garlic dishes Vegetable soups Mushroom dishes Fruit and berry dishes
Multicooker
First meal Meat recipes Fish recipes Vegetable and fruit recipes Dishes from cereals Bakery products Dairy and egg dishes
ARC Aurora Bork Brand Comfort Fy Cuckoo Delfa Dex Element Kromax KitchenAid Lacucina LandLife Liberton Liberty Maruchi Moulinex MultiHotter
Perfezza Philips Polaris Redber Redmond Saturn Scarlett Stadler Form Oursson Steba Supra Toshiba Unit Yummy Rice cookers
Random recipes


New recipe
new messages
- Zucchini muffins with tomato and hard cheese15:46
- Vacuum sealers Caso15:38
- Slow cooker recipe book (discussions, tips, problems)15:32
- Kitchen stuff (2)15:18
- Poltava seasoning in Kenwood KM 08615:14
- Kvass like from a store barrel (quick kvass)15:10
- Zucchini and minced meat cake in the oven15:08
- Slow cookers: model selection, features, reviews15:07
- Pancakes "Friendship of oatmeal and semolina"14:26
- Mini samsa maker from Princess Samboussa maker14:25
- Wheat milk loaf13:52
- Mexican pie13:17
- The Ninja family of kitchen appliances12:45
- Slow Cooker Kitfort KT 20512:29
- Spicy chicken carpaccio12:22





